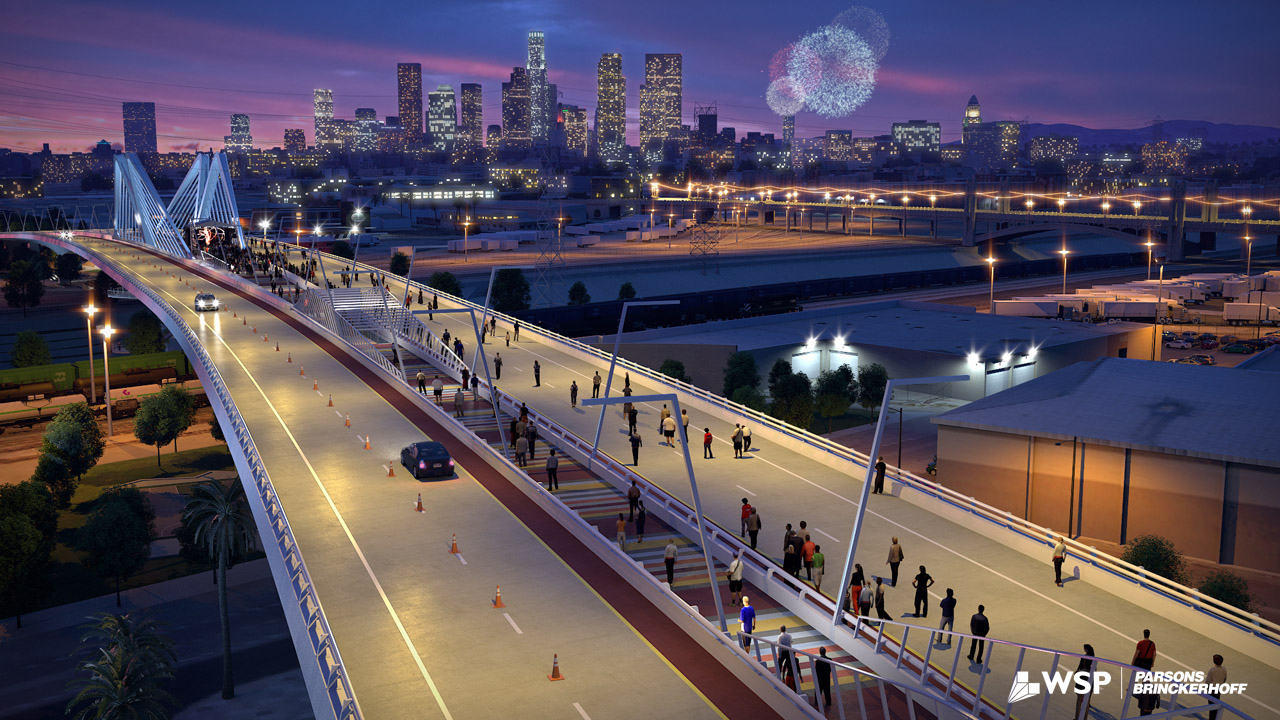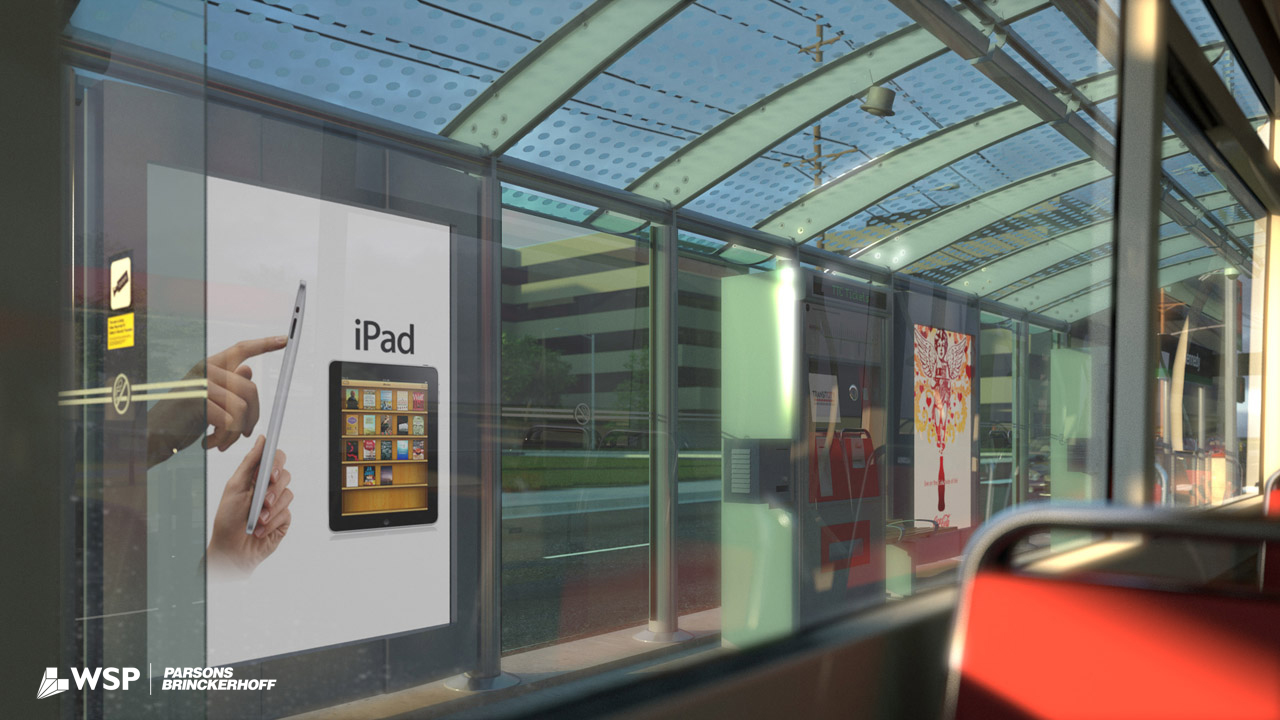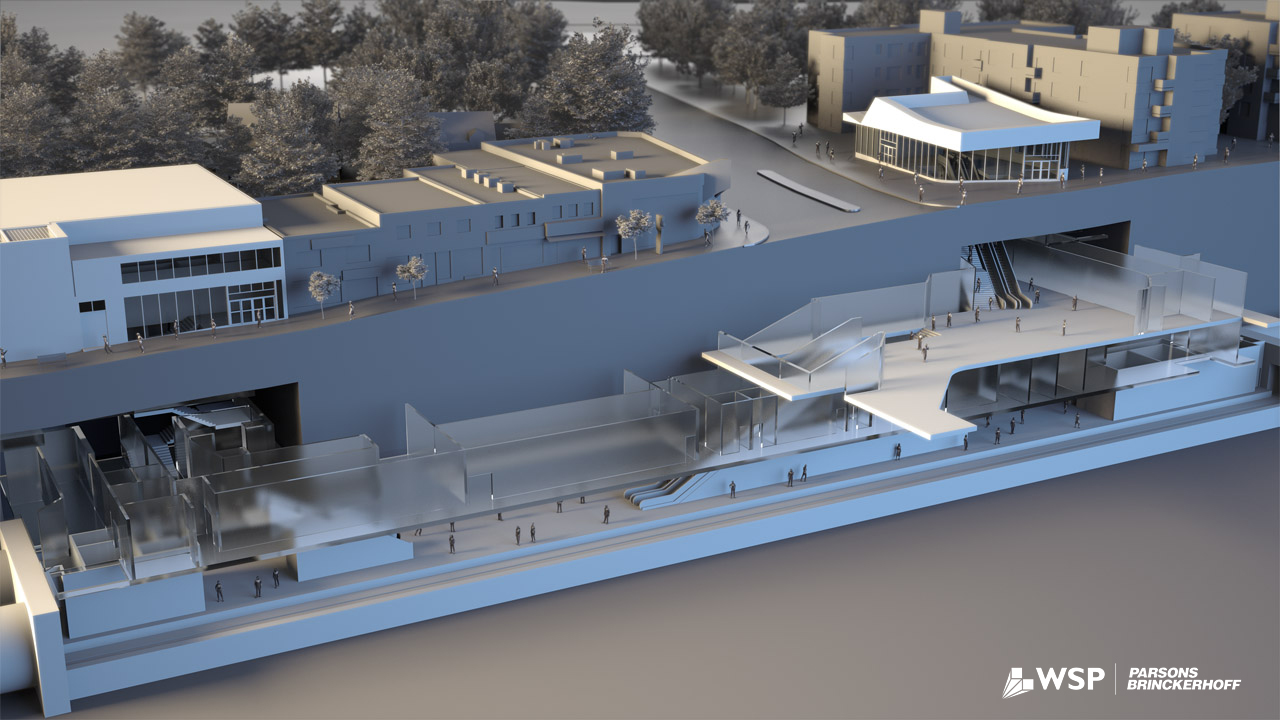
14th Street Redevelopment- Denver, CO.
PB’s Project Visualization group developed an immersive 3D animation to communicate the 14th Street Reconstruction Design. This “Ambassador Street” animation revealed how the improvements will enable the Street to act as both a front door to the City and as Downtown’s “cultural spine,” linking Larimer Square, the Denver Performing Arts Complex, the Colorado Convention Center, existing and new private projects and the cultural attractions surrounding Civic Center Park. The animation conveyed Green Street Design Principles showing how the creation of an expanded pedestrian space, streetscape amenities and extended intersection corners will serve to ignite economic development and create a sustainable place throughout Denver’s four seasons.
On this project Brian Peterson was responsible for creative direction, lighting, textures and rendering.

14th Street Redevelopment- Denver,CO.
PB’s Project Visualization group developed an immersive 3D animation to communicate the 14th Street Reconstruction Design. This “Ambassador Street” animation revealed how the improvements will enable the Street to act as both a front door to the City and as Downtown’s “cultural spine,” linking Larimer Square, the Denver Performing Arts Complex, the Colorado Convention Center, existing and new private projects and the cultural attractions surrounding Civic Center Park. The animation conveyed Green Street Design Principles showing how the creation of an expanded pedestrian space, streetscape amenities and extended intersection corners will serve to ignite economic development and create a sustainable place throughout Denver’s four seasons.
On this project Brian Peterson was responsible for creative direction, lighting, textures and rendering.

14th Street Redevelopment- Denver,CO.
PB’s Project Visualization group developed an immersive 3D animation to communicate the 14th Street Reconstruction Design. This “Ambassador Street” animation revealed how the improvements will enable the Street to act as both a front door to the City and as Downtown’s “cultural spine,” linking Larimer Square, the Denver Performing Arts Complex, the Colorado Convention Center, existing and new private projects and the cultural attractions surrounding Civic Center Park. The animation conveyed Green Street Design Principles showing how the creation of an expanded pedestrian space, streetscape amenities and extended intersection corners will serve to ignite economic development and create a sustainable place throughout Denver’s four seasons.
On this project Brian Peterson was responsible for creative direction, lighting, textures and rendering.

Proposed 6th St. Bridge- Los Angeles, CA.
This rendering was created as the cover image for a proposal handout.

6th Street Bridge Proposal- Los Angeles, CA.

6th Street Bridge Proposal- Los Angeles, CA.

Toronto Transit Commission- Toronto, Canada
This rendering was used to communicate how advertising space might look at potential stops along the new Eglinton Crosstown line.

Toronto Transit Commission- Toronto, Canada
This rendering was used to communicate how advertising space might look at potential stops along the new Eglinton Crosstown line.

Toronto Transit Commission- Toronto, Canada
This rendering was used to communicate how advertising space might look at potential stops along the new Eglinton Crosstown line.

Toronto Transit Commission- Toronto, Canada

Bay Bridge
I was responsible for lighting and rendering, producing images used for architectural lighting analysis.


Toronto Transit Commission- Toronto, Canada

Western Federal Lands
This Rendering was created as part of a road side re-vegetation study. This rendering is showing the re-vegetation 20 years after seeding.

Western Federal Lands
This Rendering was created as part of a road side re-vegetation study. This rendering is showing the re-vegetation 20 years after seeding.

Dubai Metro Cities
PB Project Visualization produced 22 3D renderings of plot plans, which will be included in the final documentation that JLL and PB PlaceMaking will submit for investor review. The renderings were developed using a minimum of CAD data and architectural details. To better present this transit oriented development, a five minute lifestyle video that incorporated many of the renderings was prepared for presentation to the Sheikh. The video introduced the 17 metro plot development locations and highlighted details of six plots.

Dubai Metro Cities
PB Project Visualization produced 22 3D renderings of plot plans, which will be included in the final documentation that JLL and PB PlaceMaking will submit for investor review. The renderings were developed using a minimum of CAD data and architectural details. To better present this transit oriented development, a five minute lifestyle video that incorporated many of the renderings was prepared for presentation to the Sheikh. The video introduced the 17 metro plot development locations and highlighted details of six plots.

















